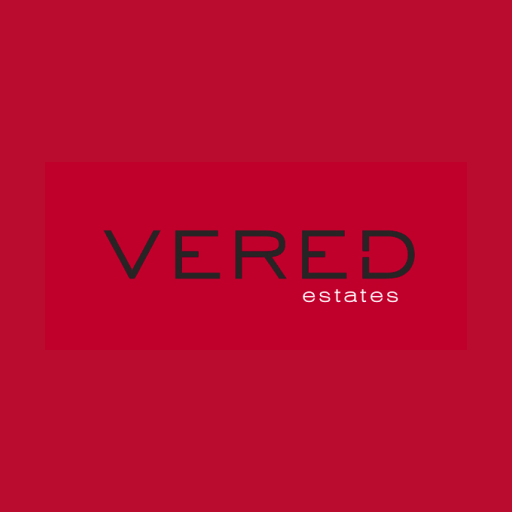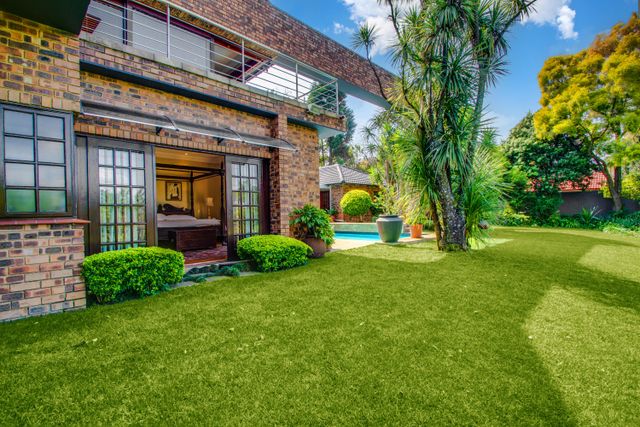R4,700,000
Monthly Bond Repayment R50,934.23
Calculated over 20 years at 11.75% with no deposit.
Change Assumptions
Calculate Affordability | Calculate Bond & Transfer Costs | Currency Converter
Monthly Rates
R1,918
R1,918
Family and entertainers' home with spectacular views over Randpark Golf Course
VIEW BY APPOINTMENT ONLY, ALSO FOR SHOW DAYS FOR GOOD ORDER. BOOK YOUR APPOINTMENT EARLY TO AVOID DISAPPOINTMENT. CONTACT AGENT TO CONFIRM ADDRESS
Great accommodation. Great location. Awesome family living and value.
Sunny and spacious family and entertainers' home with spectacular views over Randpark Golf Course. Home improvements and renovations was planned and designed by the well-known architect Nico van der Meulen with family living, entertaining, great proportions and easy flow in mind.
Features & Characteristics
The Intrinsic value of this magnificent home extends beyond the convenience of its proximity, accommodation and versatility. A feeling of luxury and serenity enfolds you as you cross the foot bridge over the Koi pond to the front door. A "celebration space" in a lovely setting overlooking golf course. Airy and light home with light seeping in through large windows to light up the entire space.
Accommodation comprises 3 gracious reception areas including open plan lounge and dining room downstairs with guest cloakroom. Sliding doors open up onto entertainers' patio for seamless indoor/ outdoor flow. Covered patio overlooks pool, pool terrace and golf course and also features a wood braai. Part of lounge area includes an interior glass wall that really makes a statement and also absorbs and radiates heat and light.
Family room and bar area upstairs overlooking golf course set a relaxing mode. Also with a guest cloakroom and gas fireplace for the convenience and enjoyment of family and friends.
Bar area includes a solid sleeper wood pub professionally fitted with sleeper wood bar stools, built-in display racks and dispensing units and sliding door onto balcony with lovely views over rose garden and golf course.
4 En-suite bedrooms plus cottage. 4th bedroom (guest wing) opens up onto pool and garden area.
Modern lifestyle live-in kitchen that offers the finest finishes, with granite counter tops, centre island workspace with breakfast bar (with 6 chairs), gas hob, glass top stove and ELO. Tucked away behind the kitchen is a spacious scullery and laundry with space for all appliances and a walk-in pantry.
Home is further complimented by an open plan office and gym area.
Outbuildings comprises of upmarket completely separate Cottage, double garage with automated door plus carport. Good onsite parking with paved parking area for guests.
Cottage comprises of spacious bedroom with wood fireplace, bathroom, lounge, kitchen, own cozy garden and wood deck entertainment area.
Other special features include Danish fireplace in downstairs reception area "that you'll want to curl up next to", quality travertine tiles downstairs with solid wood flooring upstairs, main bedroom with ample cupboard space, under tile heating downstairs, walk through dressing room in main bedroom, double basin in main bathroom, linen cupboard, architraves around door frames, special curtain rods and rails, blinds in several rooms, electrical back-up system/ invertor (with lithium ion battery), irrigation system (9 zones), paved backyard, DSTV dish, 4 geysers.
The property is centrally located between Sandton, Rosebank, Johannesburg, Cresta and Roodepoort and in close proximity to business areas, shopping centres, medical facilities, public and private schools to choose from and easy access to highway and main roads.
Excellent security. Walled stand with palisade fence on golf course for maximum enjoyment of golf course views. Automated front gate, electrified fencing, security bars on opening windows, alarm system with passives and beams. Security lights. CCTV camera system with monitor and App for mobile phone application.
Great accommodation. Great location. Awesome family living and value.
Sunny and spacious family and entertainers' home with spectacular views over Randpark Golf Course. Home improvements and renovations was planned and designed by the well-known architect Nico van der Meulen with family living, entertaining, great proportions and easy flow in mind.
Features & Characteristics
The Intrinsic value of this magnificent home extends beyond the convenience of its proximity, accommodation and versatility. A feeling of luxury and serenity enfolds you as you cross the foot bridge over the Koi pond to the front door. A "celebration space" in a lovely setting overlooking golf course. Airy and light home with light seeping in through large windows to light up the entire space.
Accommodation comprises 3 gracious reception areas including open plan lounge and dining room downstairs with guest cloakroom. Sliding doors open up onto entertainers' patio for seamless indoor/ outdoor flow. Covered patio overlooks pool, pool terrace and golf course and also features a wood braai. Part of lounge area includes an interior glass wall that really makes a statement and also absorbs and radiates heat and light.
Family room and bar area upstairs overlooking golf course set a relaxing mode. Also with a guest cloakroom and gas fireplace for the convenience and enjoyment of family and friends.
Bar area includes a solid sleeper wood pub professionally fitted with sleeper wood bar stools, built-in display racks and dispensing units and sliding door onto balcony with lovely views over rose garden and golf course.
4 En-suite bedrooms plus cottage. 4th bedroom (guest wing) opens up onto pool and garden area.
Modern lifestyle live-in kitchen that offers the finest finishes, with granite counter tops, centre island workspace with breakfast bar (with 6 chairs), gas hob, glass top stove and ELO. Tucked away behind the kitchen is a spacious scullery and laundry with space for all appliances and a walk-in pantry.
Home is further complimented by an open plan office and gym area.
Outbuildings comprises of upmarket completely separate Cottage, double garage with automated door plus carport. Good onsite parking with paved parking area for guests.
Cottage comprises of spacious bedroom with wood fireplace, bathroom, lounge, kitchen, own cozy garden and wood deck entertainment area.
Other special features include Danish fireplace in downstairs reception area "that you'll want to curl up next to", quality travertine tiles downstairs with solid wood flooring upstairs, main bedroom with ample cupboard space, under tile heating downstairs, walk through dressing room in main bedroom, double basin in main bathroom, linen cupboard, architraves around door frames, special curtain rods and rails, blinds in several rooms, electrical back-up system/ invertor (with lithium ion battery), irrigation system (9 zones), paved backyard, DSTV dish, 4 geysers.
The property is centrally located between Sandton, Rosebank, Johannesburg, Cresta and Roodepoort and in close proximity to business areas, shopping centres, medical facilities, public and private schools to choose from and easy access to highway and main roads.
Excellent security. Walled stand with palisade fence on golf course for maximum enjoyment of golf course views. Automated front gate, electrified fencing, security bars on opening windows, alarm system with passives and beams. Security lights. CCTV camera system with monitor and App for mobile phone application.
Features
Pets Allowed
Yes
Interior
Bedrooms
4
Bathrooms
4.5
Kitchen
2
Reception Rooms
3
Study
Yes
Furnished
No
Exterior
Garages
2
Security
Yes
Parkings
1.5
Flatlet
Yes
Pool
Yes
Scenery/Views
Yes
Sizes
Floor Size
531m²
Land Size
1,636m²
Extras
View of Landmark
; Built-in Wardrobes
; Pets Allowed
; Private Garden
; Private Pool
; Private Gym
; Security
; Study
; Barbecue Area
; Pantry
; Alarm System
; Blinds
; Built In Bar
; Built In Braai
; Patio
Get Email Alerts
Sign-up and receive Property Email Alerts of Houses for sale in None, 94.








































