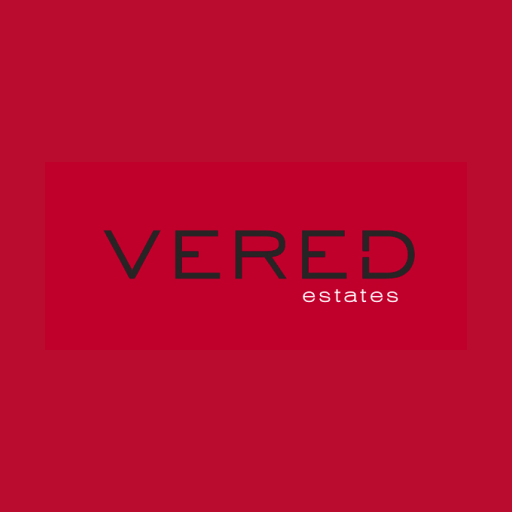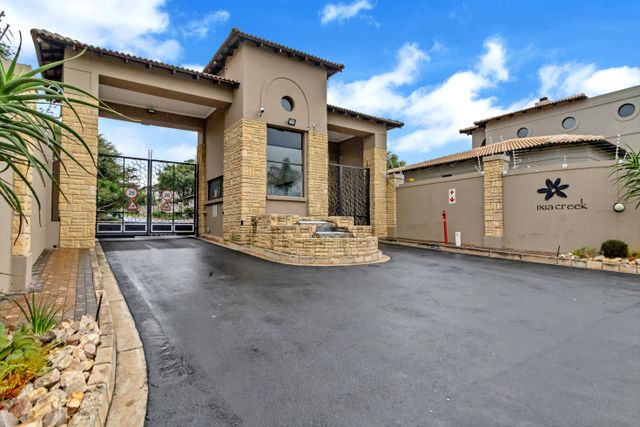R5,150,000
Monthly Bond Repayment R55,810.91
Calculated over 20 years at 11.75% with no deposit.
Change Assumptions
Calculate Affordability | Calculate Bond & Transfer Costs | Currency Converter
Monthly Levy
R3,200
R3,200
Monthly Rates
R2,543
R2,543
The unique building style is neither Tuscan, Georgian nor Bali & maximises the use of natural light.
Accommodation & Features:
Ixia Creek Lifestyle Estate. Secure gated community on the North Western slope of Boskruin "Koppie".
Executive cluster home on good size stand designed by well-known architects Wilh & White & constructed by Paragon Property Developments.
Spacious open plan reception flow onto private garden and solar heated pool.
4 Good size bedrooms (incl. guest wing), 3 well-appointed bathrooms with Dado quartz baths and basins and walk-in showers.
All upstairs bedrooms open onto shared balcony with lovely views over garden and Boskruin Koppie.
Easy flow between lounge, dining room and spacious sunroom/ games room with built-in braai (wood and gas) and aluminium stacker doors onto pool (7x4) and private garden with built-in braai pit corner.
Plus entertainers terrace with covered outdoor braai area with built-in gas braai.
Plus pyjama lounge upstairs.
Double volume ceilings throughout promote a feeling of space and use of natural light.
Live-in "Sterling master chef kitchen" imported from Italy, with Caesarstone counter tops island work space/ breakfast bar onto dining area, soft touch doors, gas cooker and electric oven with extractor fan, convection microwave oven (with hot drawer), "integrated fridge and freezer", prep bowl, spice and tray racks, separate scullery/ laundry with double basins and space for all appliances. Wood burner fireplace.
Just of the reception area, the "Martini bar" offers an elegant space suited for both high tea occasions and sophisticated evening drinks. Wine cellar under staircase.
Double garages, drive through to carport with parking for 4 additional vehicles. Automated wooden doors both sides.
Quality domestic accommodation with well-appointed bathroom (shower, toilet and basin).
Other features include wood cladded casted staircase with steal balustrades, aluminium window frames all round, pre-paid electricity, electricity back-up system (12kva invertor, 2 x 5,2kw lithium ion batteries and 10 x solar panels, cost approx R220K), 2 solar geysers, central vacuum system throughout house, under tile "hydro sonic water heating system" throughout house (cost approx R200K), Oxo mixer taps, 3 phase electricity, ample plug points, blinds in kitchen, bathrooms and sunroom. Linen cupboard, DSTV dish, home is fibre ready, alarm system (sensors and beams), 60 inch TV (neg) and fitted projector screen & much more............
If this is the one for you, make that call today!
Address: 2 Ixia Creek, 40 Girdwood Avenue, Boskruin.
Type: Full title cluster home.
Stand no. 1094 Boskruin Ext 56
Stand size: 884 sqm
Architect: Wilh & White
Developer: Paragon Property Developments
Limited unit development: Only 25 homes on estate
Age of home: approx 11 years
Levy: R3 200 pm
Rates: R2 543 pm
Ownership: Private
Asking Price: R5 460 000
General info:
Never say never. This lifestyle can be yours!
Origin of the name Ixia:
"Ixia" is a bulbous plant with striking blue-green flowers which belongs to the Iris family. Very few plants can beat the Iris Viridiflora for its sheer brilliance of flower. The Ixia Creek Lifestyle Estate has a similar brilliance of its own.
"For the love of nature". Boskruin "Koppie" is one of the few remaining wildlife areas in Gauteng and is a proclaimed nature "Preserve". The preservation area belongs to the council and is protected against any further development.
It "houses" many species of indigenous trees, birds and other small animals including crows, owls, guinea fowl and dassies.
This is your chance in a lifetime.
Ixia Creek Life Style Estate, a place where your family will enjoy a quality life style in a tranquil and secure environment with Boskruin "Koppie" as back drop.
Designed by well known Architects Wilh+White.
The unique building style is neither Tuscan, Georgian nor Bali and maximises the use of natural light, flow of living space and boasts superior finishes throughout. These qualities in combination with the generous size stand puts this cluster home in a class of it's own.
So much more than just a home.
This investment offers a whole new life style for your family with easy access to highways, major business and shopping centres,
Ixia Creek is in close proximity to all your basic needs and requirements i.e. 7,5km from Randburg Business Centre, 12km from Sandton, 5km from N1 highway, 1-2km from government and private schools including Randpark Schools, Trinity and Aurora College, with Wilgeheuwel Hospital around the corner and Randpark Golf Course in close proximity too. There are various pubs, restaurants and shops within 5 minutes drive in any direction.
State of the art security.
Peace of mind and quality life style are further enhanced by state of the art security features, systems and procedures which include high perimeter walls, electrified fencing, 24 hour guards, strict access control and CCTV cameras on strategic points.
Ixia Creek Lifestyle Estate. Secure gated community on the North Western slope of Boskruin "Koppie".
Executive cluster home on good size stand designed by well-known architects Wilh & White & constructed by Paragon Property Developments.
Spacious open plan reception flow onto private garden and solar heated pool.
4 Good size bedrooms (incl. guest wing), 3 well-appointed bathrooms with Dado quartz baths and basins and walk-in showers.
All upstairs bedrooms open onto shared balcony with lovely views over garden and Boskruin Koppie.
Easy flow between lounge, dining room and spacious sunroom/ games room with built-in braai (wood and gas) and aluminium stacker doors onto pool (7x4) and private garden with built-in braai pit corner.
Plus entertainers terrace with covered outdoor braai area with built-in gas braai.
Plus pyjama lounge upstairs.
Double volume ceilings throughout promote a feeling of space and use of natural light.
Live-in "Sterling master chef kitchen" imported from Italy, with Caesarstone counter tops island work space/ breakfast bar onto dining area, soft touch doors, gas cooker and electric oven with extractor fan, convection microwave oven (with hot drawer), "integrated fridge and freezer", prep bowl, spice and tray racks, separate scullery/ laundry with double basins and space for all appliances. Wood burner fireplace.
Just of the reception area, the "Martini bar" offers an elegant space suited for both high tea occasions and sophisticated evening drinks. Wine cellar under staircase.
Double garages, drive through to carport with parking for 4 additional vehicles. Automated wooden doors both sides.
Quality domestic accommodation with well-appointed bathroom (shower, toilet and basin).
Other features include wood cladded casted staircase with steal balustrades, aluminium window frames all round, pre-paid electricity, electricity back-up system (12kva invertor, 2 x 5,2kw lithium ion batteries and 10 x solar panels, cost approx R220K), 2 solar geysers, central vacuum system throughout house, under tile "hydro sonic water heating system" throughout house (cost approx R200K), Oxo mixer taps, 3 phase electricity, ample plug points, blinds in kitchen, bathrooms and sunroom. Linen cupboard, DSTV dish, home is fibre ready, alarm system (sensors and beams), 60 inch TV (neg) and fitted projector screen & much more............
If this is the one for you, make that call today!
Address: 2 Ixia Creek, 40 Girdwood Avenue, Boskruin.
Type: Full title cluster home.
Stand no. 1094 Boskruin Ext 56
Stand size: 884 sqm
Architect: Wilh & White
Developer: Paragon Property Developments
Limited unit development: Only 25 homes on estate
Age of home: approx 11 years
Levy: R3 200 pm
Rates: R2 543 pm
Ownership: Private
Asking Price: R5 460 000
General info:
Never say never. This lifestyle can be yours!
Origin of the name Ixia:
"Ixia" is a bulbous plant with striking blue-green flowers which belongs to the Iris family. Very few plants can beat the Iris Viridiflora for its sheer brilliance of flower. The Ixia Creek Lifestyle Estate has a similar brilliance of its own.
"For the love of nature". Boskruin "Koppie" is one of the few remaining wildlife areas in Gauteng and is a proclaimed nature "Preserve". The preservation area belongs to the council and is protected against any further development.
It "houses" many species of indigenous trees, birds and other small animals including crows, owls, guinea fowl and dassies.
This is your chance in a lifetime.
Ixia Creek Life Style Estate, a place where your family will enjoy a quality life style in a tranquil and secure environment with Boskruin "Koppie" as back drop.
Designed by well known Architects Wilh+White.
The unique building style is neither Tuscan, Georgian nor Bali and maximises the use of natural light, flow of living space and boasts superior finishes throughout. These qualities in combination with the generous size stand puts this cluster home in a class of it's own.
So much more than just a home.
This investment offers a whole new life style for your family with easy access to highways, major business and shopping centres,
Ixia Creek is in close proximity to all your basic needs and requirements i.e. 7,5km from Randburg Business Centre, 12km from Sandton, 5km from N1 highway, 1-2km from government and private schools including Randpark Schools, Trinity and Aurora College, with Wilgeheuwel Hospital around the corner and Randpark Golf Course in close proximity too. There are various pubs, restaurants and shops within 5 minutes drive in any direction.
State of the art security.
Peace of mind and quality life style are further enhanced by state of the art security features, systems and procedures which include high perimeter walls, electrified fencing, 24 hour guards, strict access control and CCTV cameras on strategic points.
Features
Pets Allowed
Yes
Interior
Bedrooms
4
Bathrooms
3
Kitchen
Yes
Reception Rooms
3
Study
Yes
Furnished
No
Exterior
Garages
2
Security
Yes
Parkings
2
Domestic Accomm.
Yes
Pool
Yes
Scenery/Views
Yes
Sizes
Land Size
884m²
Extras
Balcony
; Built-in Kitchen Appliances
; View of Landmark
; Built-in Wardrobes
; Covered Parking
; Maids Room
; Pets Allowed
; Private Garden
; Private Pool
; Security
; Study
; Barbecue Area
; 24 Hour Ac
Get Email Alerts
Sign-up and receive Property Email Alerts of Houses for sale in None, 94.








































